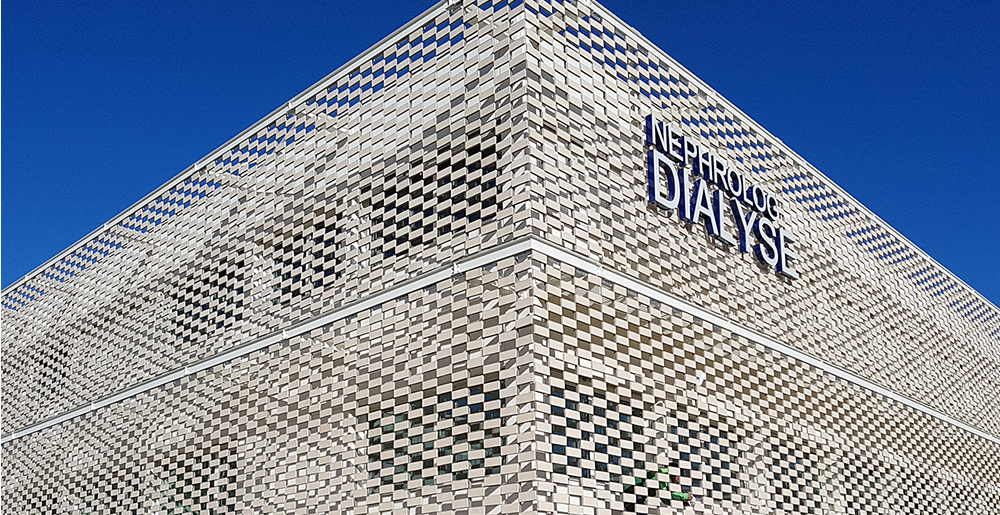Flexbrick Press Room
The innovative Flexbrick® system at Sant Pau Research Institute, a mosaic of light in the center of Barcelona
A new paradigm for the use of light in architecture, this time in the health industry with Flexbrick®; a tailored constructive system based on a flexible steelmesh in which a wide range of materials can be inserted towrap architectural spaces.
Share post:
Flexbrick® in the renovation of Parking Saint Roch, an impressive building in Montpellier
Architectural concepts have evolved in the last years and singularity is the key to successful projects that leave a mark. Flexbrick®; a tailored constructive system based on a flexible steel mesh in which a wide range of materials can be inserted to wrap architectural spaces, is positioned as the best partner to guarantee uniqueness and exclusive design to a wide range of projects.
Share post:
Flexbrick – Architectural tissues to dress outstanding projects
Nowadays, being different is essential to stand out in any aspect. This is especially relevant in architecture, and Flexbrick® can be the best partner to achieve that uniqueness. Flexbrick® is a customized constructive system based on a flexible steel mesh in which a wide range of materials can be inserted to wrap architectural spaces. All in all, a new sustainable concept of architecture embodying an innovative solution to tailor the best projects possible, expressing uniqueness through pattern, format and materials.
Share post:
Flexbrick ceramic fabric on the new dialysis center in Toulouse

The Flexbrick building system filters natural light inside and absorbs some of the sun’s heat, thus contributing to the building’s sustainability. The building was designed by the architectural office of French architect Pierre Fernández.
Share post:



