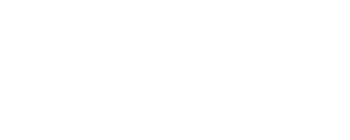BLOG
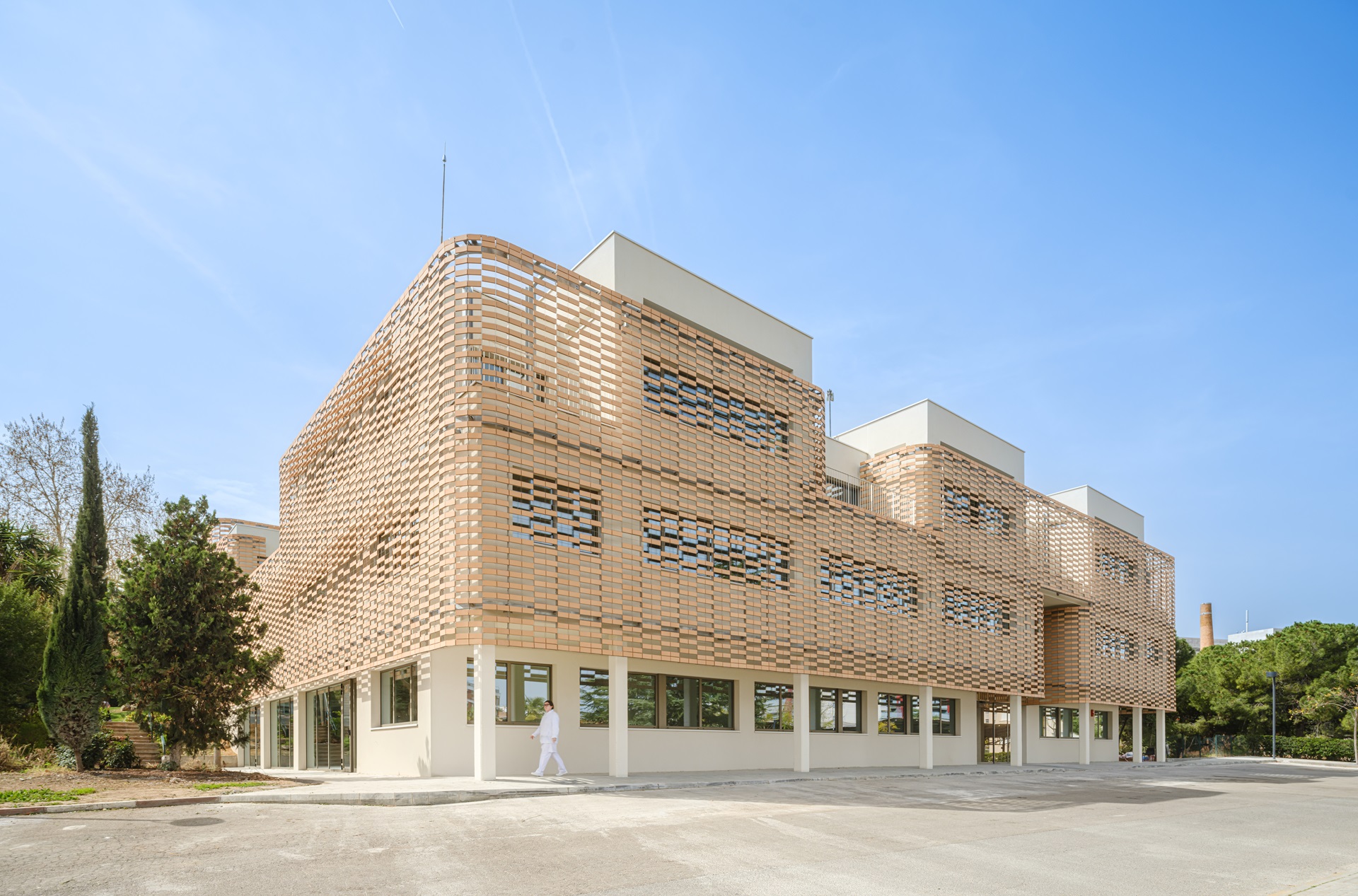
Large format textile architecture: Revolutionizing construction
At Flexbrick, we are proud to be at the forefront of innovation in the construction industry. Our expertise in textile architecture has allowed us to develop groundbreaking solutions that combine functionality, sustainability, and cutting-edge design. One of our most transformative offerings is our large format textile architecture, a game-changing innovation that is redefining how architects, engineers, and developers approach their projects.
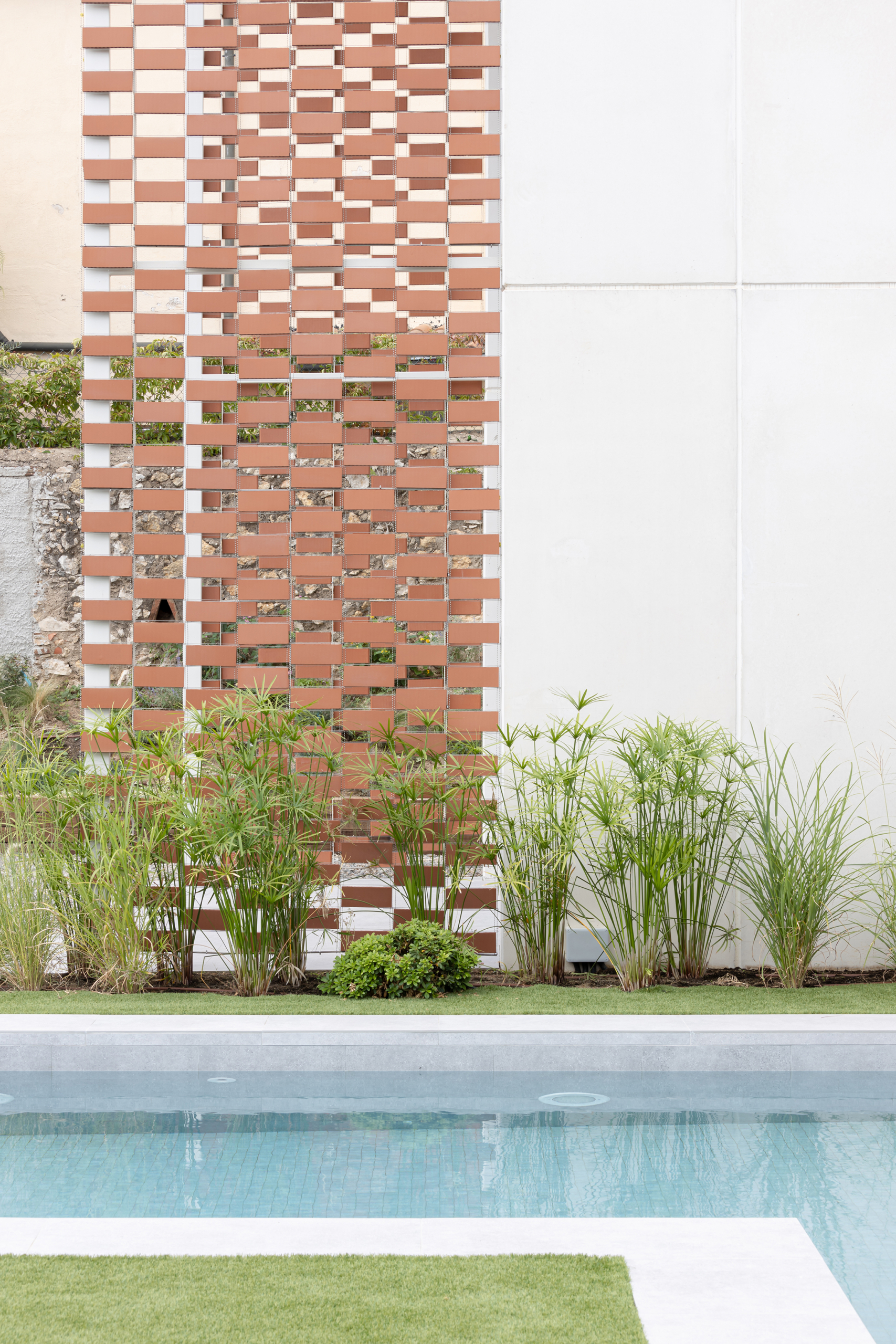
The Sustainability Advantage of Flexbrick Textile Architecture: A Game-Changer for Modern Construction
In an era where sustainability is no longer a luxury but a necessity, the construction industry is undergoing a transformative shift. Architects and engineers are increasingly seeking innovative materials and systems that not only meet functional and aesthetic demands but also align with eco-friendly principles. Enter Flexbrick, a pioneer in ceramic textile architecture, whose groundbreaking system is redefining what it means to build sustainably.
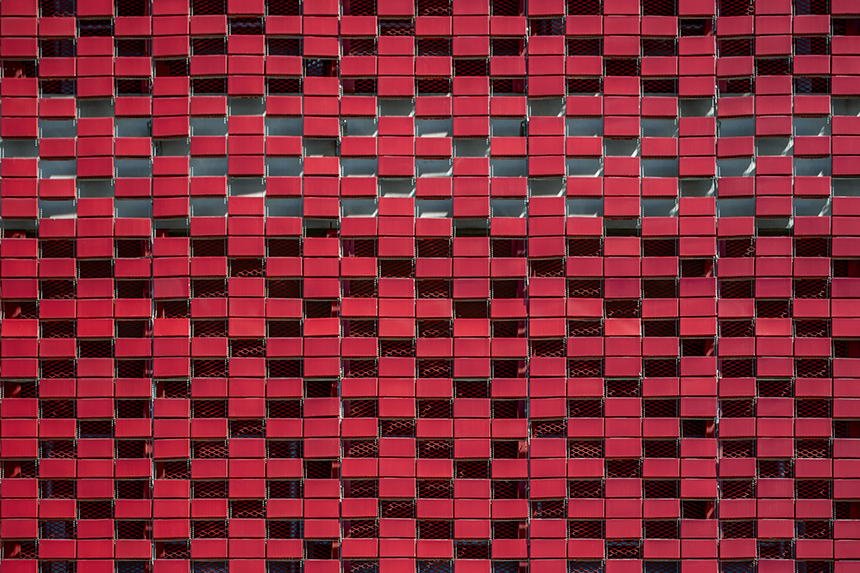
Flexbrick Textile Architecture: 10 Advantages
Flexbrick Textile Architecture: 10 Advantages
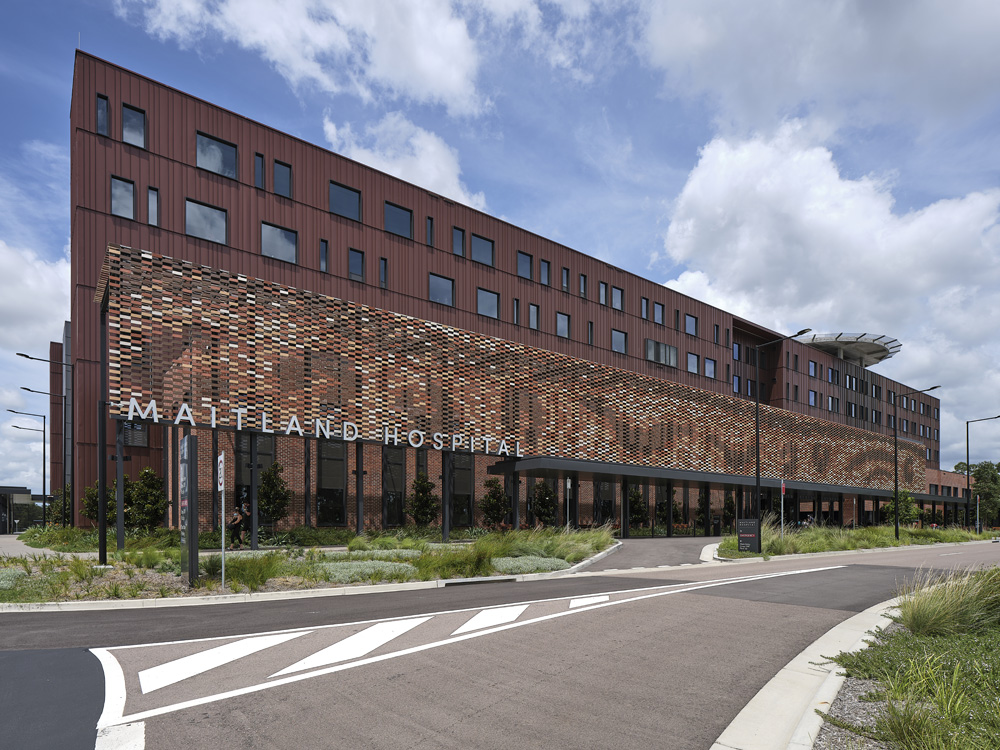
New Maitland Hospital Australia
This project aims to tell the story of the Wonnarua, who were the indigenous stewards of the land on which the New Maitland Hospital was built. The design uses pieces of terracotta to create the dynamic patterns with different tones, is an allegory representing the culture of these people. The pergola protects pedestrians from the sunlight as they make their way to the main entrance.
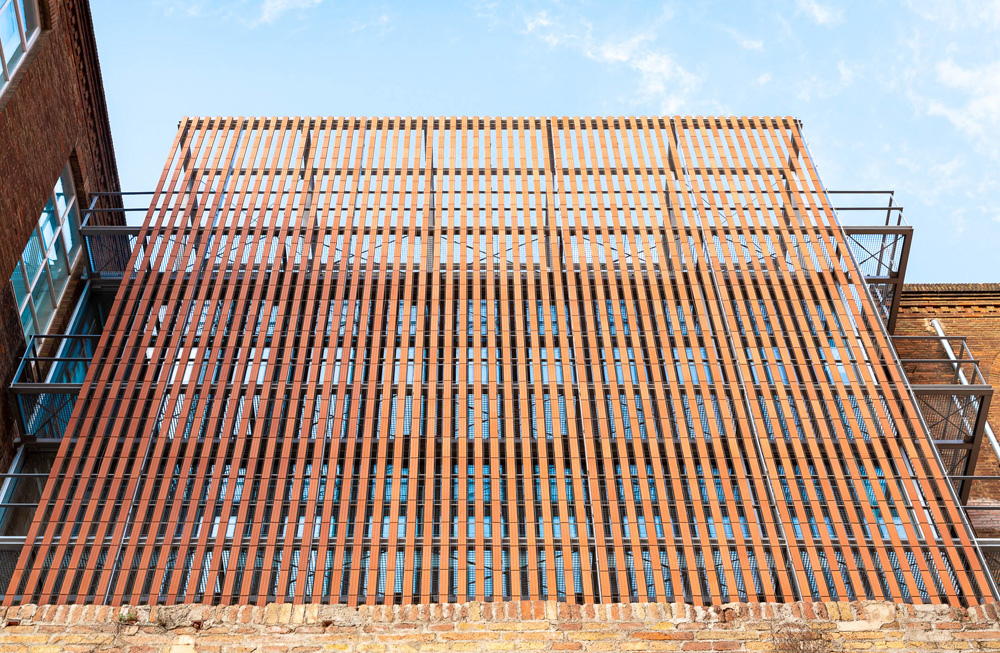
Fabra y Coats Art Factory In Barcelona
Flexbrick® uses ceramic tiles vertically for the first time on a façade of the renovated Fabra i Coats Art Factory in Barcelona. Well proportioned, slender reddish ceramic tiles have been applied to create a new vertical strip design on the new northern façade. The architects Manuel Ruisánchez and …
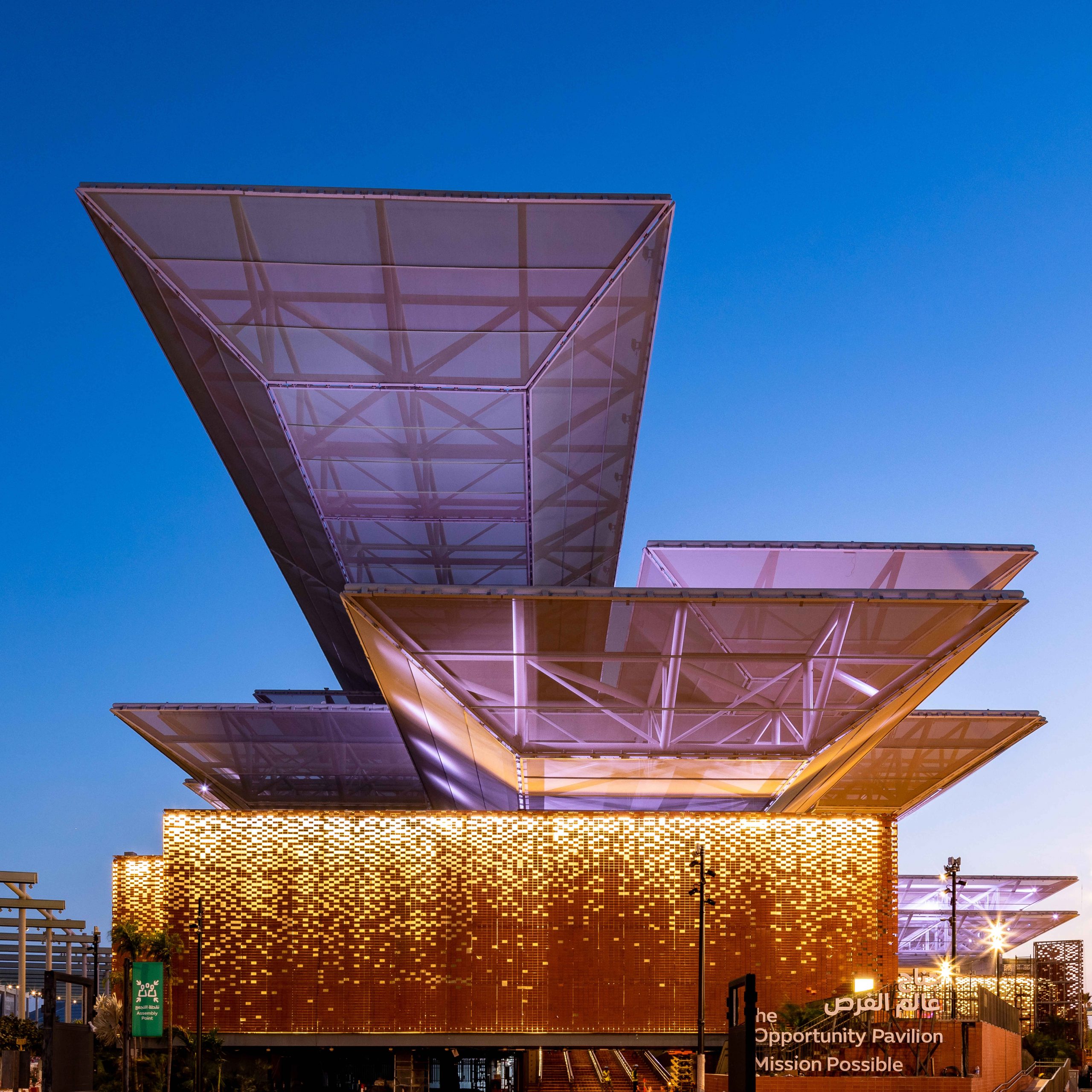
New Flexbrick Project in Opportunity Pavilion at Expo 2020 Dubai
Flexbrick has created this innovative system that consists of a stainless steel mesh mixed with terracotta tiles, using biogas in the production process in order to avoid Co2 emissions to the atmosphere and contributing in this way to the sustainability, one of the main themes of the Expo 2020 Dubai.
