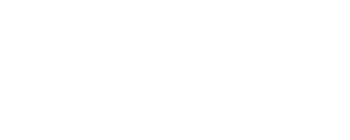A Life Offices
Project Description
Flexbrick is an innovative construction system that allows for the creation of facades, roofs, and interior claddings with great versatility and resistance. It consists of a flexible stainless steel mesh that is filled with ceramic pieces of different shapes, colors, and finishes, creating a continuous surface that can adapt to any geometry.
The use of Flexbrick in the interior decoration of the A life offices in Puerto Banús, designed by architect Cristina Agnello, responds to a current trend in workspace design: the search for connection with nature and employee well-being. Biophilic decoration, which incorporates natural elements such as plants, natural light, and natural materials, has proven benefits for productivity, creativity, and worker health.
In this sense, Flexbrick offers an aesthetic and functional solution that integrates perfectly with the natural environment of the port and the sea. The flexible mesh allows for the creation of organic and curved shapes that break away from the rigidity of conventional structures. Additionally, the ceramic pieces bring warmth, color, and texture to the interior space, creating a welcoming and comfortable atmosphere.
Architect Cristina Agnello has been able to take advantage of the benefits of Flexbrick to create an original and avant-garde interior design that reflects the identity and values of A life, a company dedicated to the health and wellness sector. The result is a workspace that combines functionality, elegance, and sustainability, fostering collaboration and innovation among employees.
Project Information
Architect Cristina Agnello
Location Marbella
Application Structure


