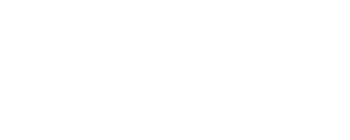Ettelbruck parking
Project Description
The Ettelbruck Elevated Parking, designed by Alleva Architects, is a cutting-edge structure that blends functionality and aesthetics in the heart of Luxembourg. This project stands out for its innovative use of the Flexbrick system, providing an efficient and visually appealing solution for cladding large surfaces.
Key Features
– Architectural Design: The design focuses on integrating the building with its urban environment, using materials that harmonize with the surrounding landscape.
– Sustainability: The use of Flexbrick contributes to the project’s sustainability, thanks to its durability and the recycled materials used in its manufacturing.
– Functionality: The elevated structure maximizes space usage, offering a practical parking solution in densely populated urban areas.
– Aesthetics: Flexbrick allows for a variety of patterns and textures, adding a unique aesthetic dimension to the building. The ceramic modules create a play of light and shadow that enlivens the facade.
Innovations
– Modularity: Flexbrick’s ability to adapt to various shapes and surfaces allows for great design flexibility.
– Natural Ventilation: The arrangement of the modules facilitates natural ventilation of the parking area, reducing the need for mechanical ventilation systems.
– Reduced Maintenance: Flexbrick offers a low-maintenance solution due to the resistance and durability of its materials.
Social and Urban Impact
The Ettelbruck Elevated Parking not only provides an efficient parking solution but also enhances the urban aesthetics of the area. Its modern design and the implementation of sustainable technologies make it a benchmark for contemporary architecture in Luxembourg.
Project Information
Architect Alleva Architects
Location Luxemburg
Application Façade





