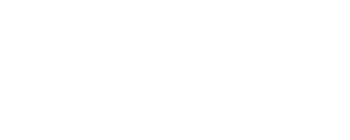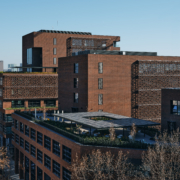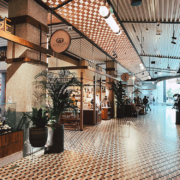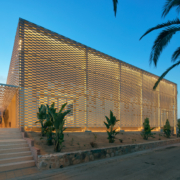Mileone
/in Projects Built/by FlexbrickMileone 22@
Project Description
The Mileone 22@ project, located in Barcelona’s technology district, stands out not only for its innovative and sustainable design but also for incorporating Flexbrick technology, which plays a crucial role in its execution. Currently, Mileone 22@ houses the offices of Glovo, one of the most renowned startups in the home delivery sector.
Flexbrick has been essential in creating the dynamic and aesthetically appealing façades of Mileone 22@. This modular technology allows for great flexibility in design, enabling the creation of textured surfaces that give the building a unique character. Flexbrick modules have been used to develop an architectural envelope that not only beautifies but also enhances the building’s energy performance.
The application of Flexbrick in Mileone 22@ includes:
Ventilated Façades: Flexbrick has been used to construct ventilated façades that facilitate air circulation, reducing the need for artificial air conditioning and contributing to the building’s energy efficiency.
Solar Protection: Flexbrick modules act as shading elements, reducing direct sun exposure and improving thermal comfort in interior spaces. This is crucial for maintaining a pleasant temperature and reducing energy consumption.
Custom Design: Thanks to Flexbrick’s versatility, unique and customized patterns have been designed to reflect the identity of the Mileone 22@ project, perfectly integrating into the urban context of 22@ Barcelona.
Sustainability: The use of Flexbrick, made with recyclable and durable materials, aligns with the project’s sustainability goals, promoting responsible and eco-friendly construction practices.
The presence of Glovo’s offices in Mileone 22@ underscores the importance of this project in Barcelona’s business and technology landscape. Glovo, with its innovative and dynamic approach, finds in Mileone 22@ a space that reflects its values of sustainability, efficiency, and advanced design.
In summary, the application of Flexbrick in the Mileone 22@ project not only contributes to its aesthetics and functionality but also reinforces the project’s commitment to sustainability and energy efficiency. Additionally, as the headquarters of Glovo’s offices, Mileone 22@ positions itself as a hub of innovation and technology in Barcelona’s 22@ district.
Project Information
Architect BCA Arquitectura
Location Barcelona (Spain)
Application Façade





