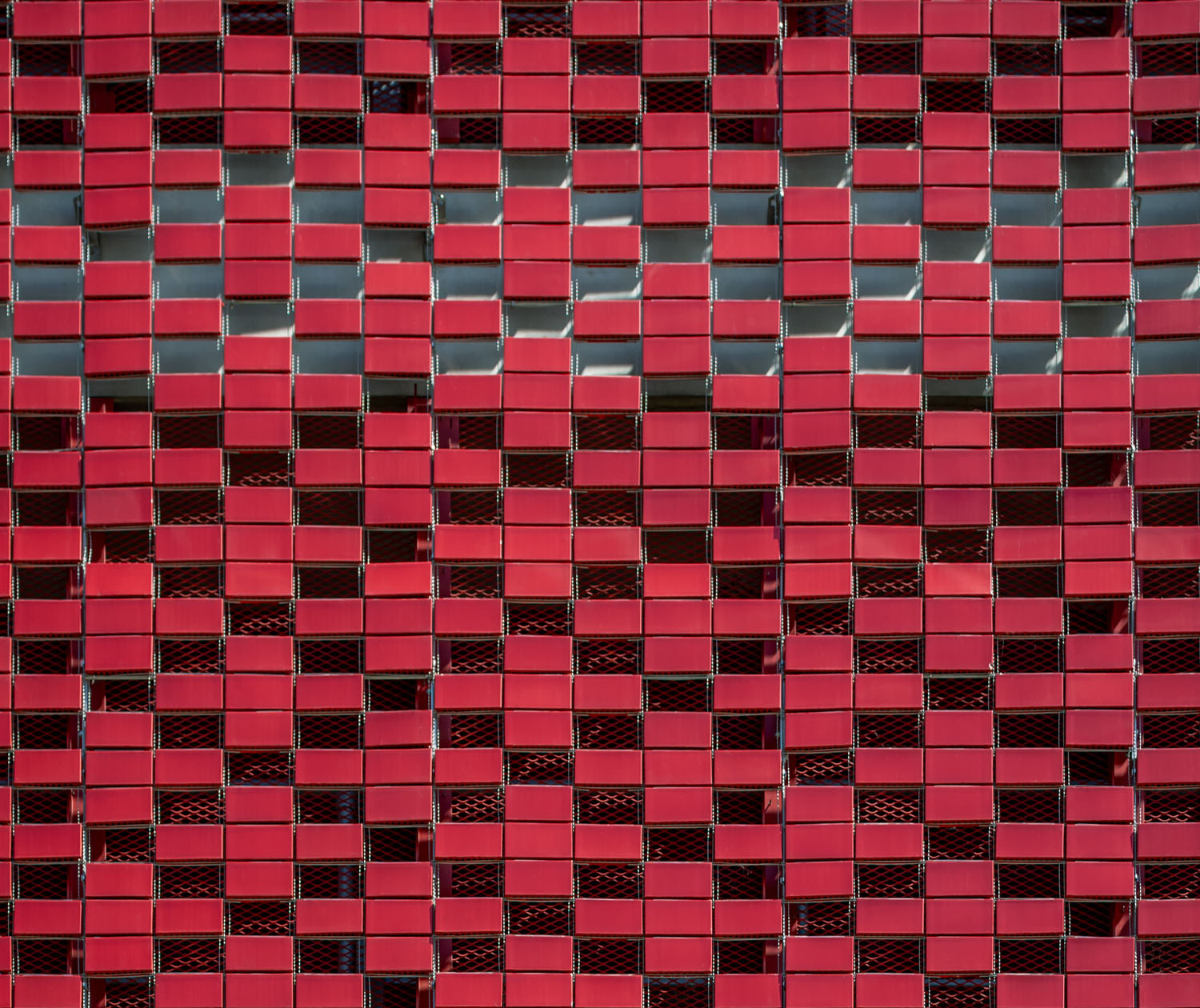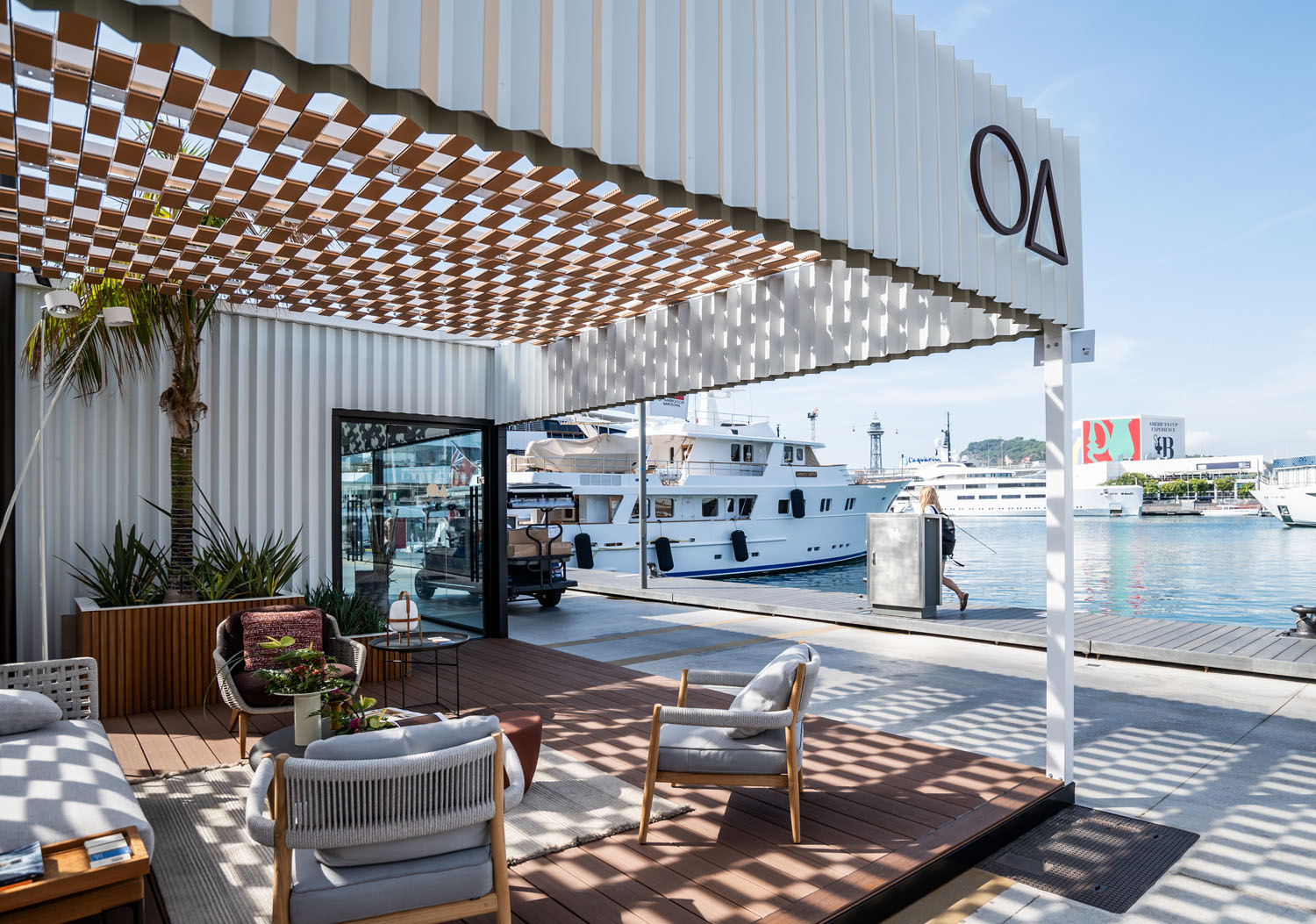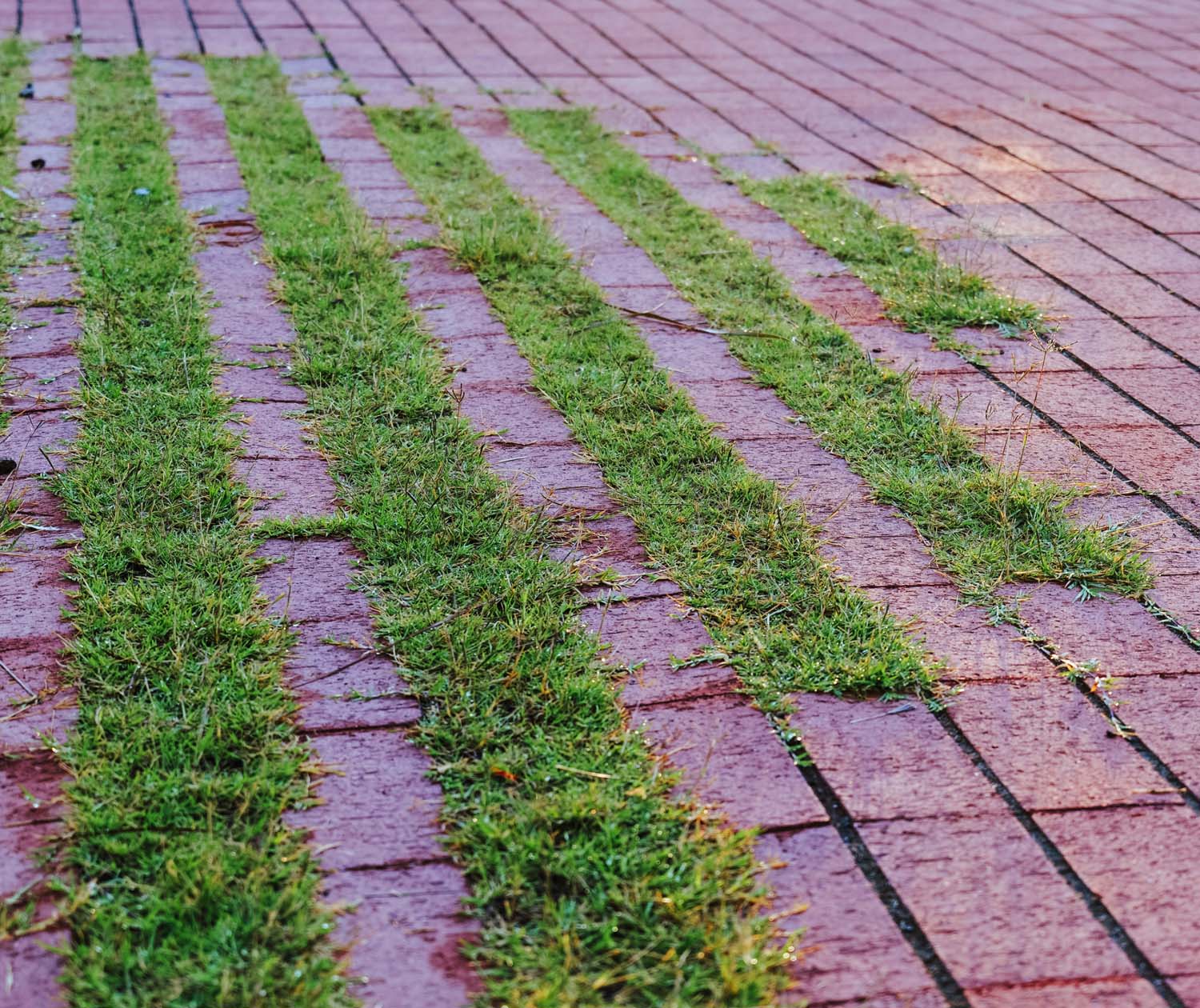Flexbrik SL. le informa que este sitio web utiliza cookies. A continuación, encontrará información detallada sobre qué son las Cookies, qué tipología de cookies trata esta web y cómo configurarlas. Se considera cookies a cualquier tipo de archivo o dispositivo que se descarga en el equipo terminal de un usuario con la finalidad de almacenar datos que podrán ser actualizados y recuperados por la entidad responsable de su instalación. Se ubican en el disco duro del ordenador o terminal del Usuario, que archivan información sobre el uso que se realiza de un determinado Sitio Web. Las cookies solamente pueden ser leídas por el servidor que las colocó y no pueden ejecutar ningún programa o virus.


